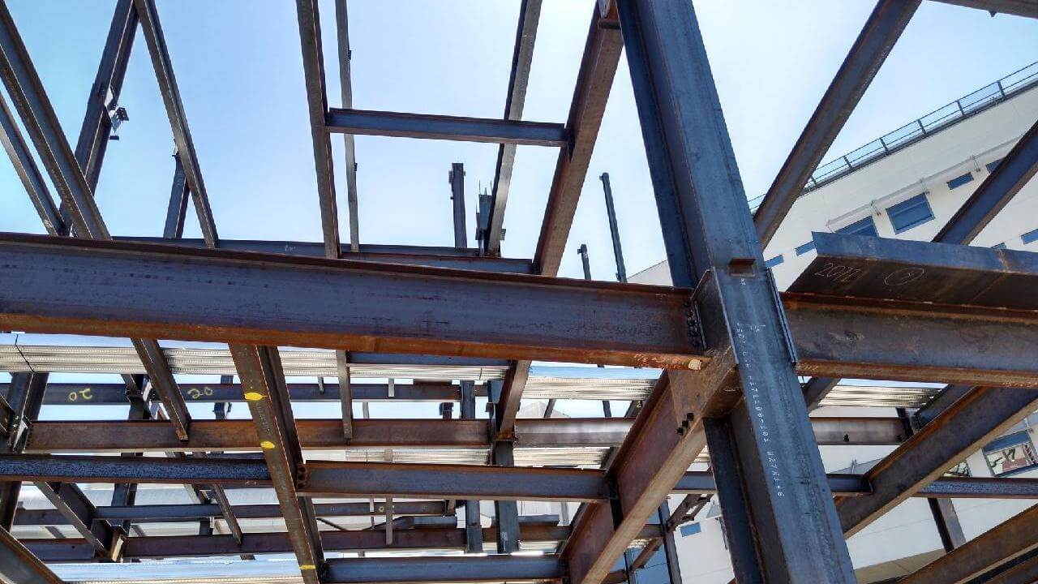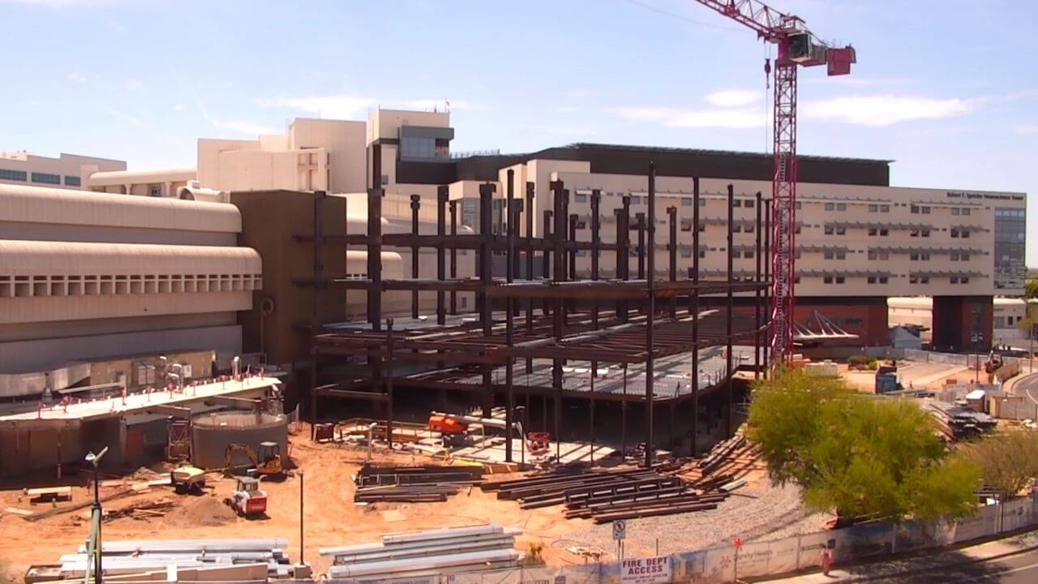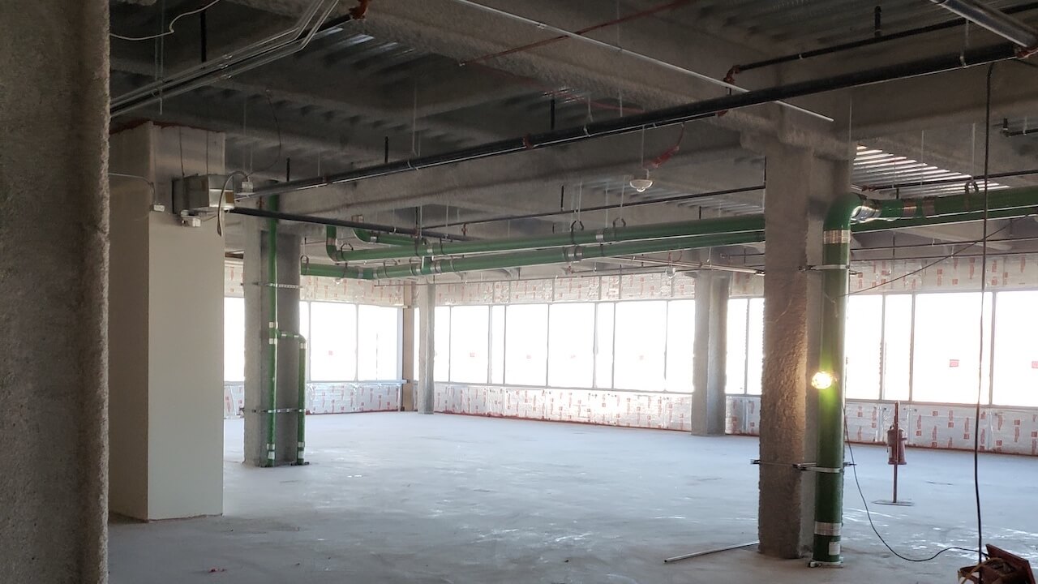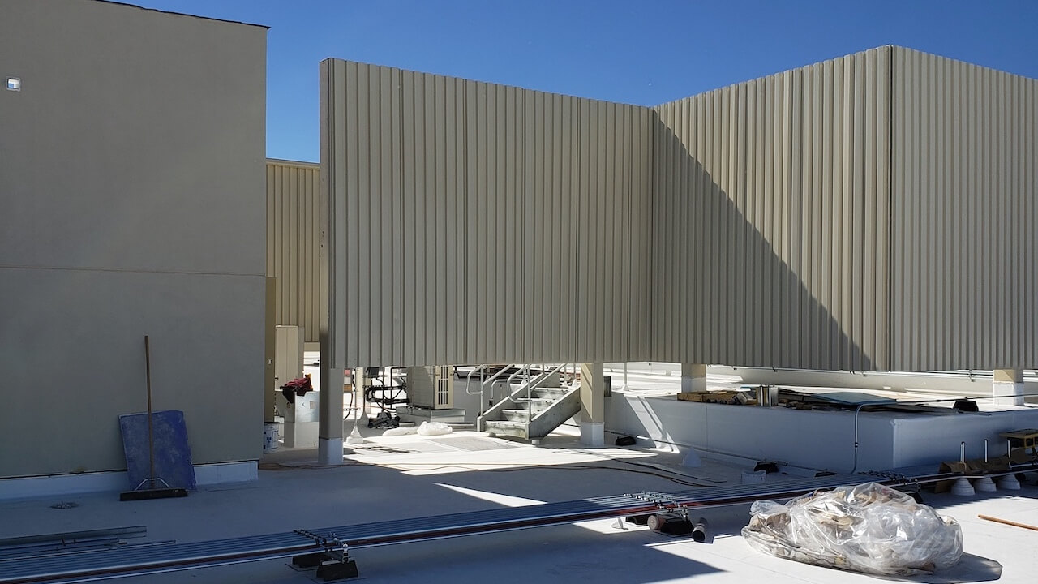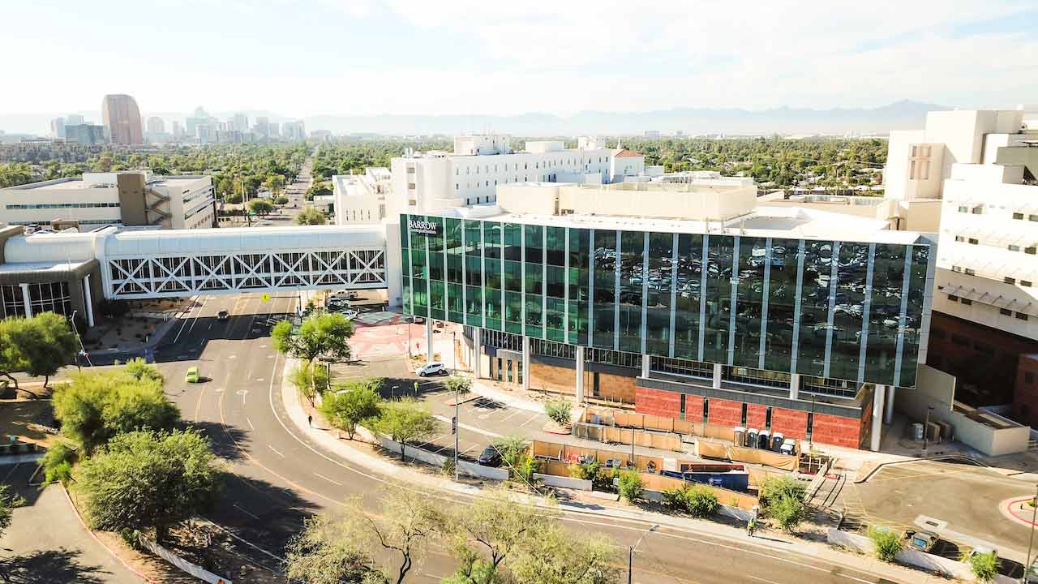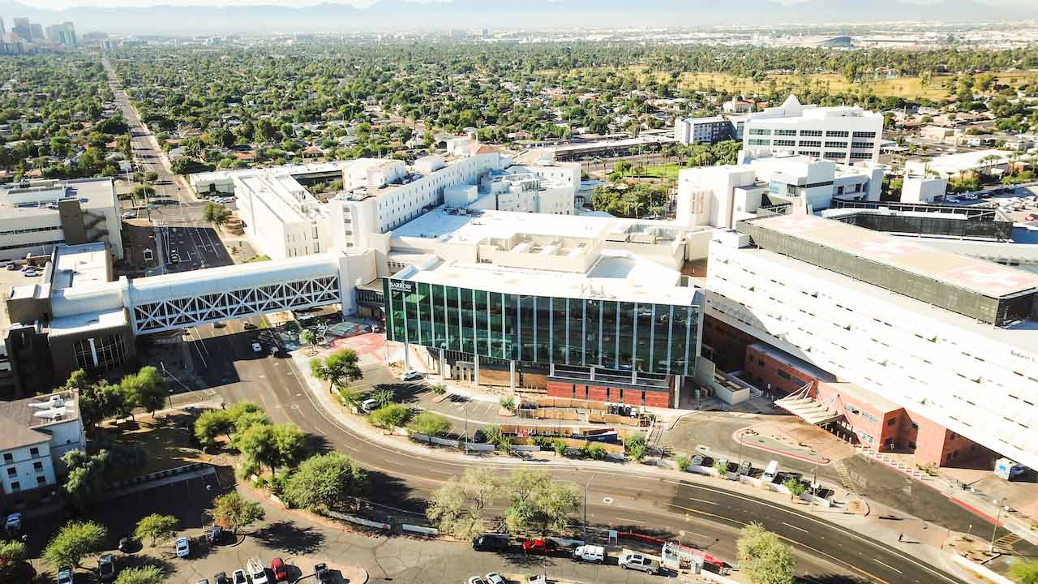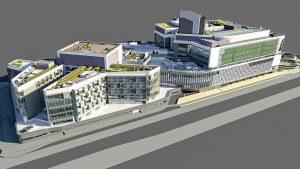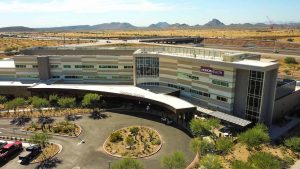St. Joe’s MOB
MARKET
Healthcare
OWNER
Dignity Healthcare
GENERAL CONTRACTOR
Kitchell Construction
TONNAGE
880 tons
LOCATION
Phoenix, AZ
This project is located near downtown Phoenix expanding the existing St. Joe’s Hospital. The building is a 6-story medical office building with 2 walkway bridges, a penthouse, and large screen wall system.
The front of the building had an elevated front to the second floor with wrapped steel columns at the exterior. The bridge on the south side of the building has a rolling “s” shape to it that was completed with a spiderweb of I beams and rolled bent plates for slab closures. We worked on the project thru design assist as well as detailing, fabrication, and erection.
Through the design assist process, we helped determine the best main structure connections, stair design, and mechanical unit platforms. The project ended up being constructed using SidePlate engineering to help cut down on both the erection schedule and erection costs, as this removed moment welds and made nearly all the field connections bolted. The building footprint took up nearly all the site space except for maybe two truckloads of material onsite storage. The deliveries for all material were set up to be on time as needed to keep the tower crane moving. This required close logistical coordination to facilitate construction along with maintaining on-going operations of the facility, staff, and local traffic flow.
Quote: Integer auctor magna mi, non laoreet mi tristique sed. Nam tincidunt dui eleifend ecitur egestas. Pellentesque semper non erat et.
John Doe
-Western Australian Department of Treasury
Key Project Contacts

firstname lastname
Business Development

firstname lastname
Project Manager

firstname lastname
GM


