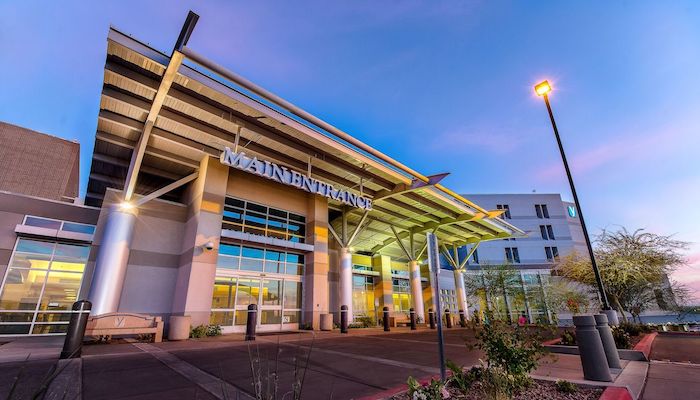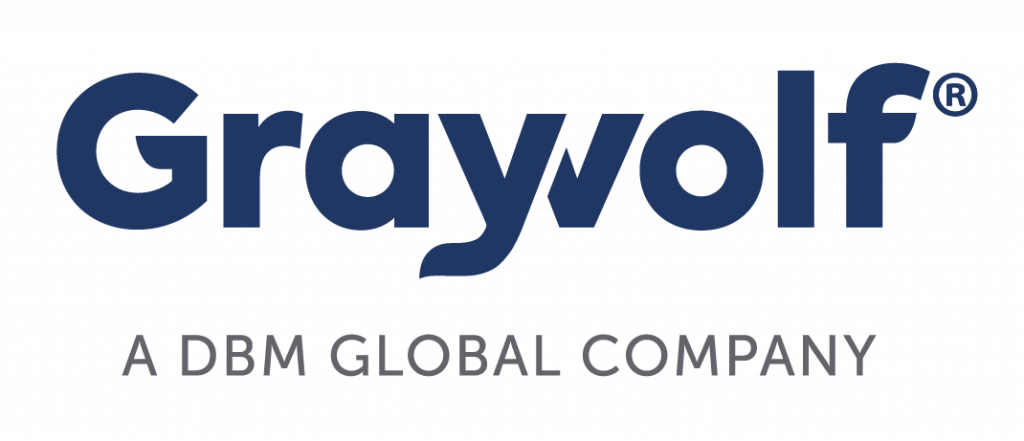Yuma Regional Medical Center
The structure includes 247,000 square feet of additional space with build out of 147,000 square feet on 4 levels and 2 additional levels of shell-floors for future expansion of the hospital.
Trusted by
Healthcare
Preconstruction is key for the most efficient build
An increasingly competitive healthcare industry, rising demand for patient fulfillment, safety requirement escalations and the need of continuous facility improvements are just a few major drivers that describe the deeply complex nature of healthcare facilities. Our team represents the best in class when it comes to 3D modeling in preconstruction to benefit the facilities operations, complex logistic management, safety and project controls, fabrication and erection. Beyond those essentials, we also have great success in optimizing the design for CTL services, planning and management of systems and equipment during construction and later for maintenance and security among many other essential requirements.
TYPES OF PROJECTS
SERVICES
XX
Total healthcare projects
in the last 10 years
XX
Total revenue in the healthcare
market in the last 10 years
XX
Tons of fabricated steel
Yuma Regional Medical Center
Banner Boswell Medical Center
Chandler Regional Medical Center
HonorHealth Sonoran Crossing Medical Center
Receive Our Steel Report
Gain industry insights on what drives the cost of structural steel










