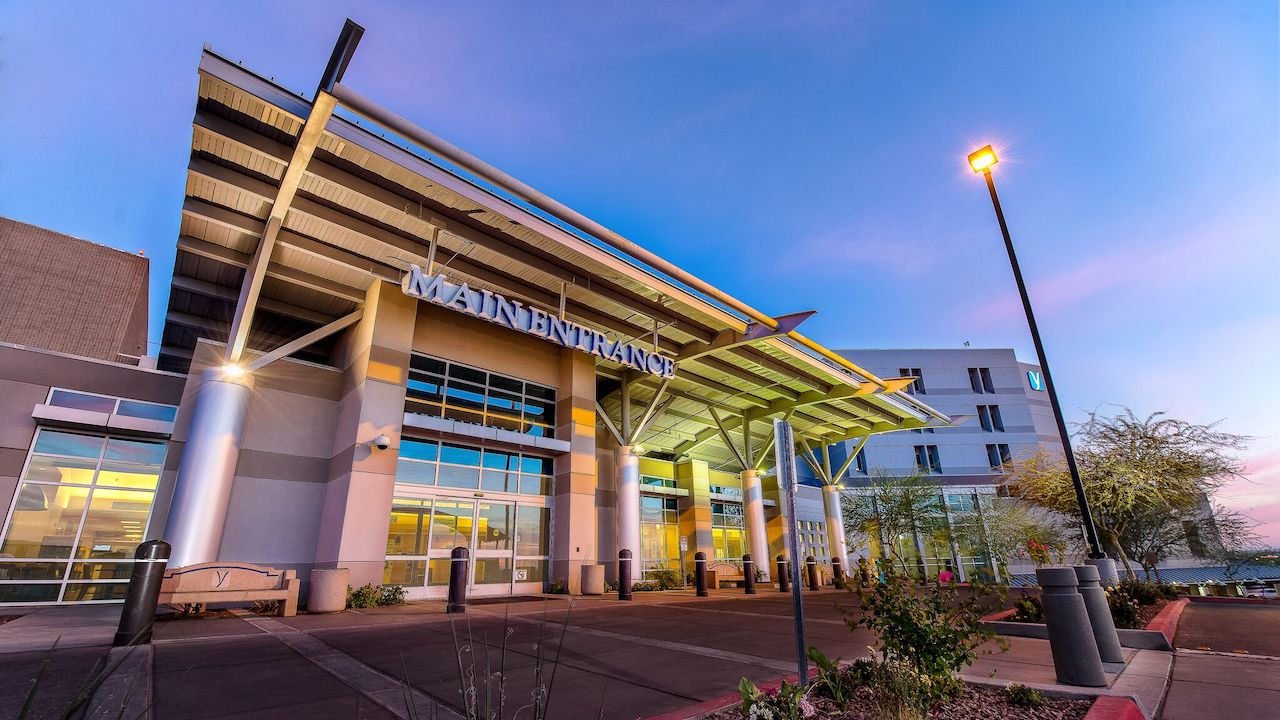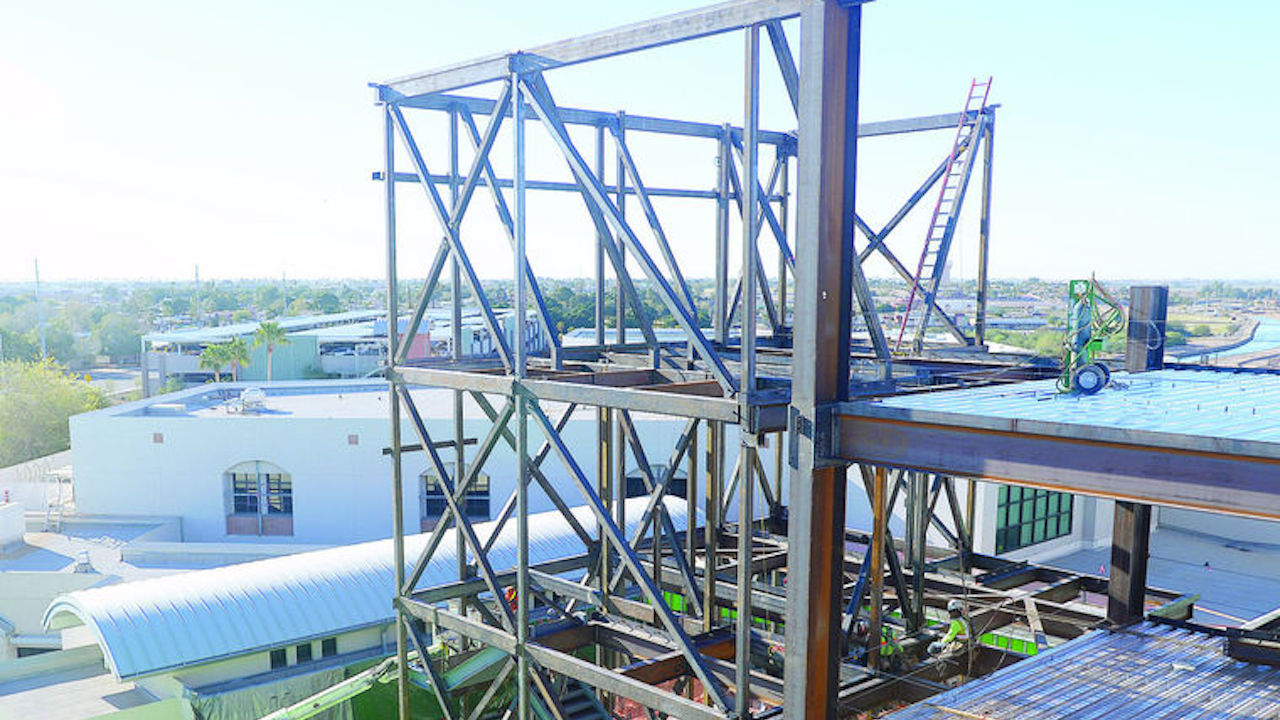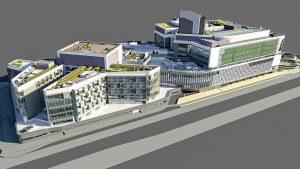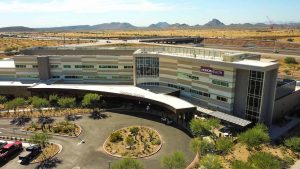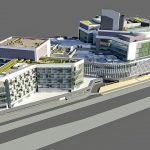Yuma Regional Medical Center
MARKET
Healthcare
OWNER
Yuma Regional Medical
GENERAL CONTRACTOR
McCarthy Builders
TONNAGE
1,690 tons
LOCATION
Yuma, AZ
This project included a 6 level structural steel frame utilizing SidePlate connection design, wide flange steel columns/beams with concrete floors on metal deck as well as steel egress stairs, monument stairs, stainless steel grab rails, stainless steel cable rail system, tube steel screen wall at roof and an architecturally exposed structural steel radius entry canopy at a utilizing tube steel frame.
The structure includes 247,000 square feet of additional space with build out of 147,000 square feet on 4 levels and 2 additional levels of shell-floors for future expansion of the hospital. The addition tied into existing hospital which required close coordination with all GC, hospital representatives, and other trades to minimize any impacts on operation of existing hospital.
Quote: Integer auctor magna mi, non laoreet mi tristique sed. Nam tincidunt dui eleifend ecitur egestas. Pellentesque semper non erat et.
John Doe
-Western Australian Department of Treasury
Key Project Contacts

firstname lastname
Business Development

firstname lastname
Project Manager

firstname lastname
GM


