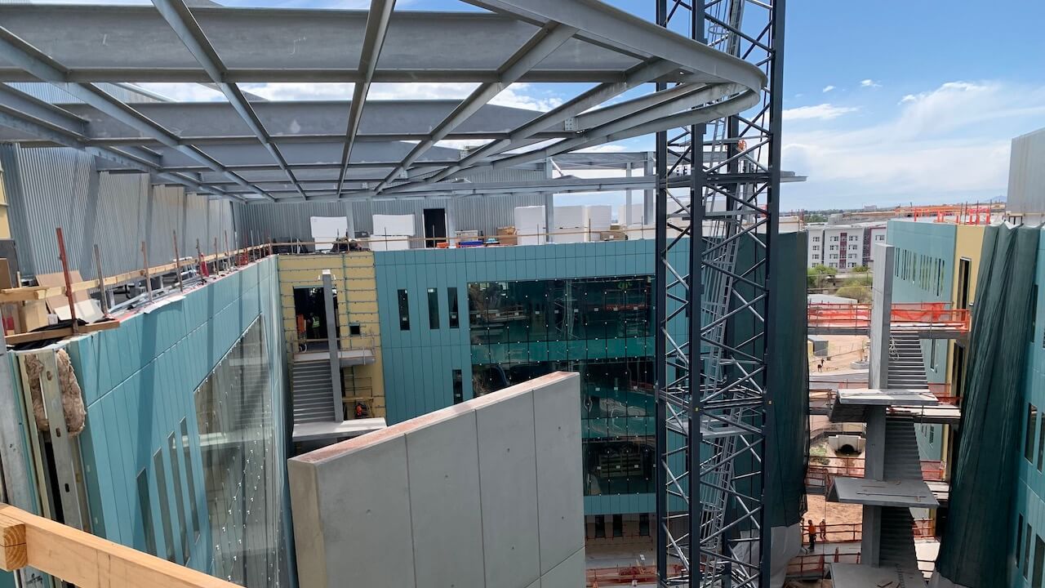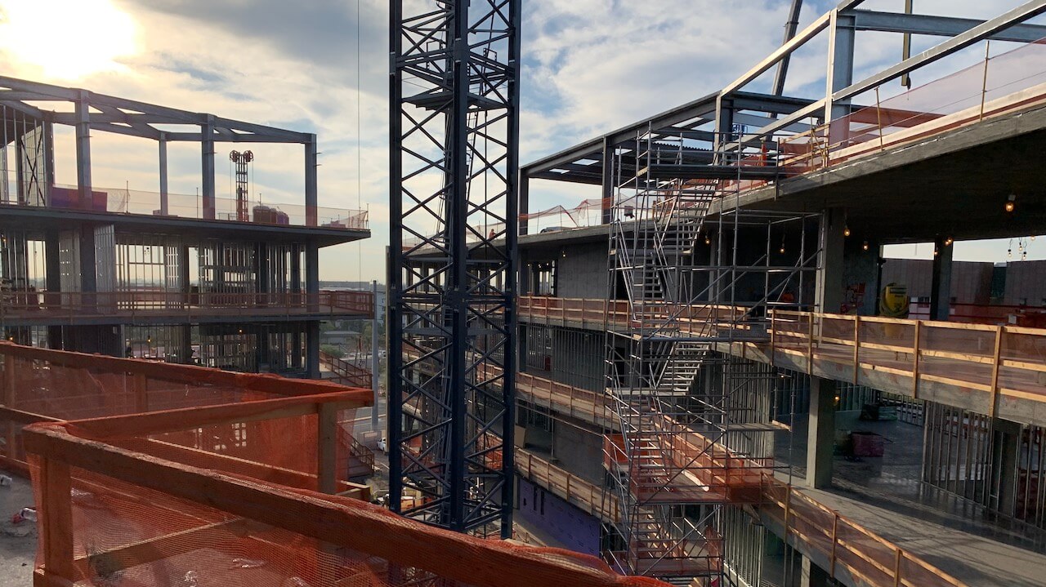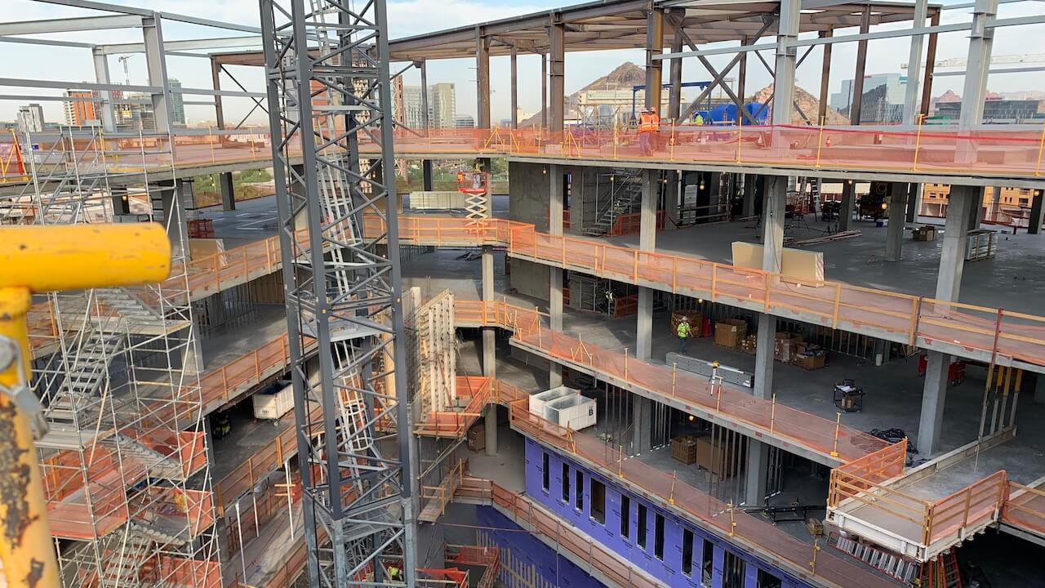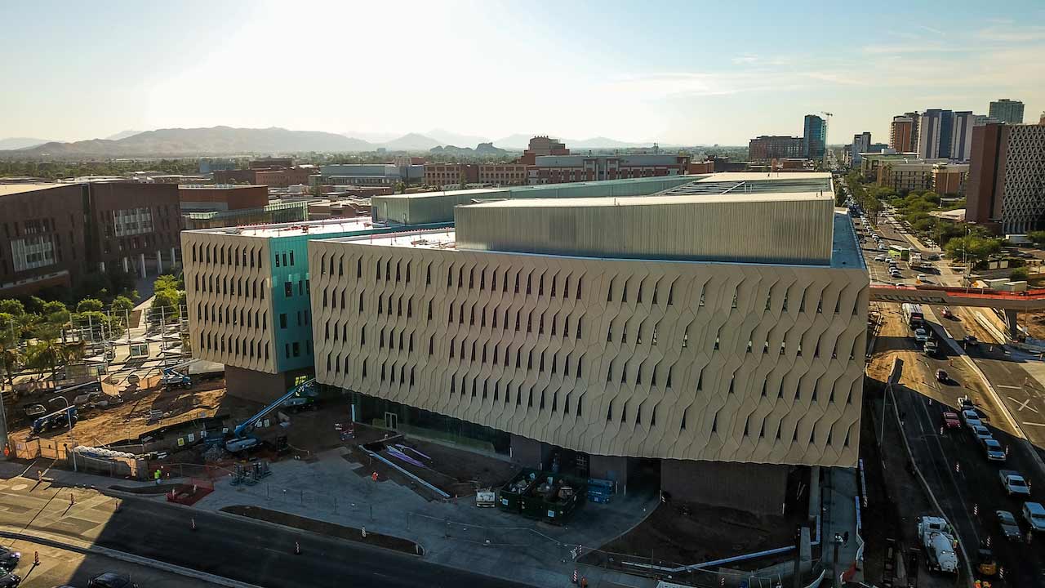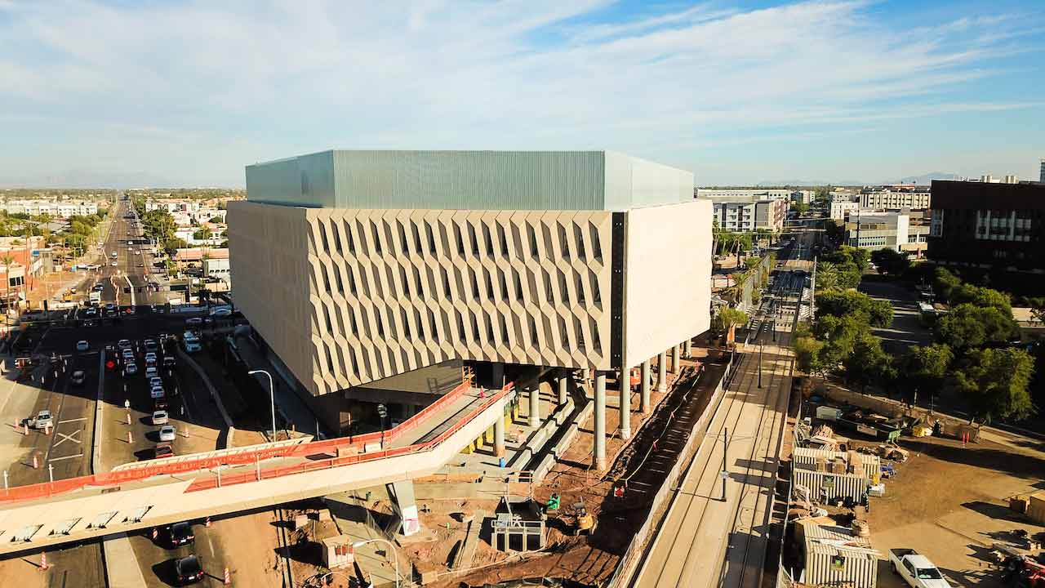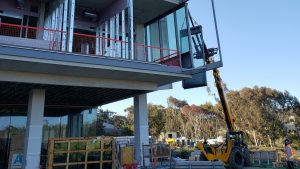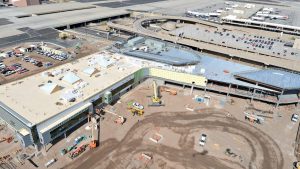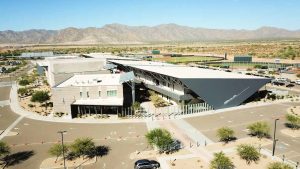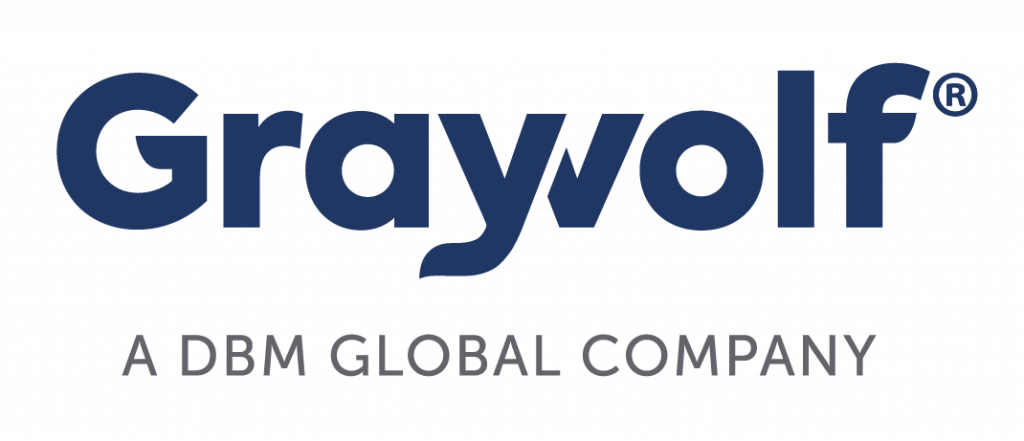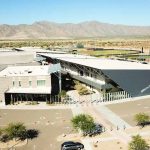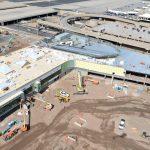ASU ISTB 7
MARKET
Government
OWNER
ASU Tempe Campus
GENERAL CONTRACTOR
McCarthy Builders
TONNAGE
641 tons
LOCATION
Tempe, AZ
The project was a 281,000 square feet, 6 story university campus research facility with large interior courtyard. The first 5 levels were C.I.P. concrete and the 6th level was structural steel. Additional scope of work included plate girders weighing 41,000 pounds each, elevator steel, steel stairs, screen walls and site misc. steel.
It was a triangular site with no laydown area bound by two major streets on the north and east side with the valley metro light rail and SRP canal both running at an angle on the south side. The delivery and construction sequence coordination was critical.
Quote: Integer auctor magna mi, non laoreet mi tristique sed. Nam tincidunt dui eleifend ecitur egestas. Pellentesque semper non erat et.
John Doe
-Western Australian Department of Treasury
Key Project Contacts

FIRSTNAME LASTNAME
Business Development

FIRSTNAME LASTNAME
Project Manager

FIRSTNAME LASTNAME
GM


